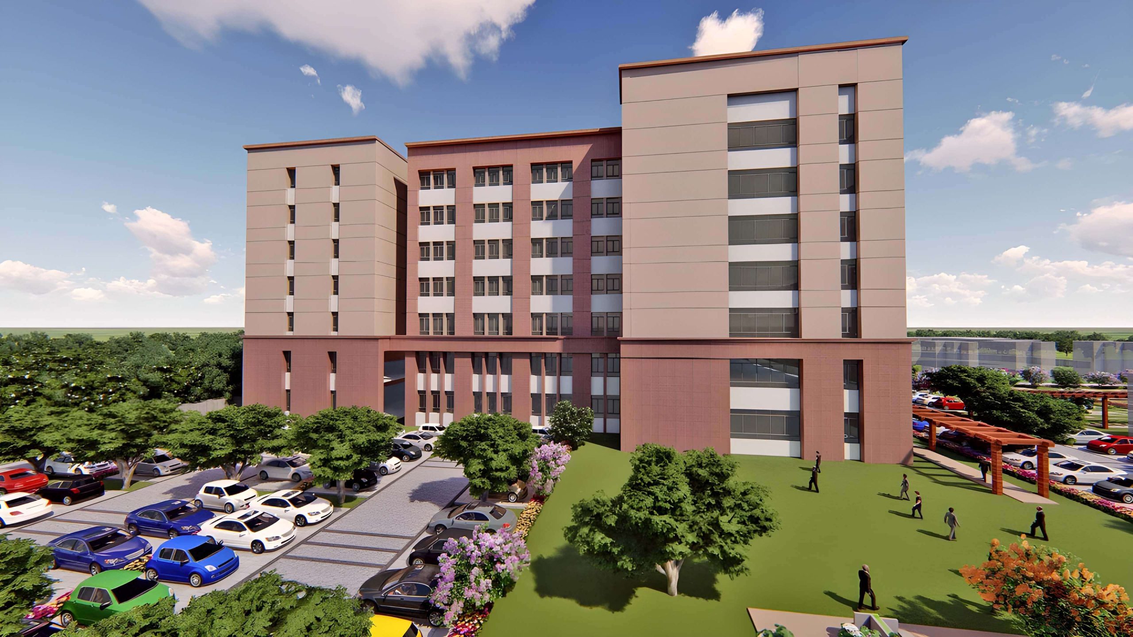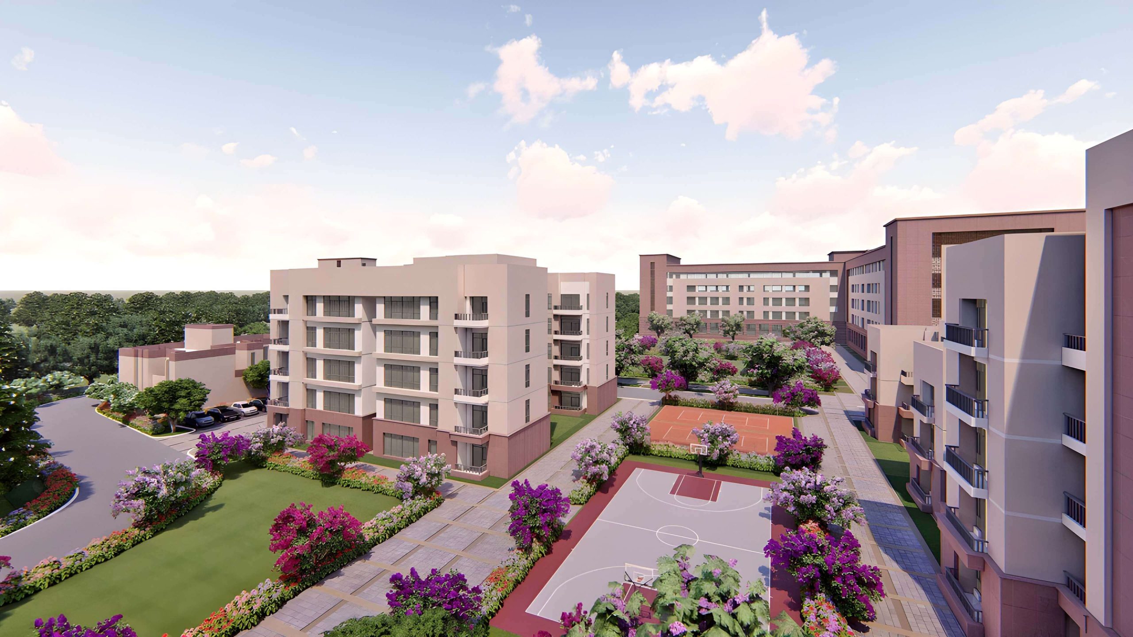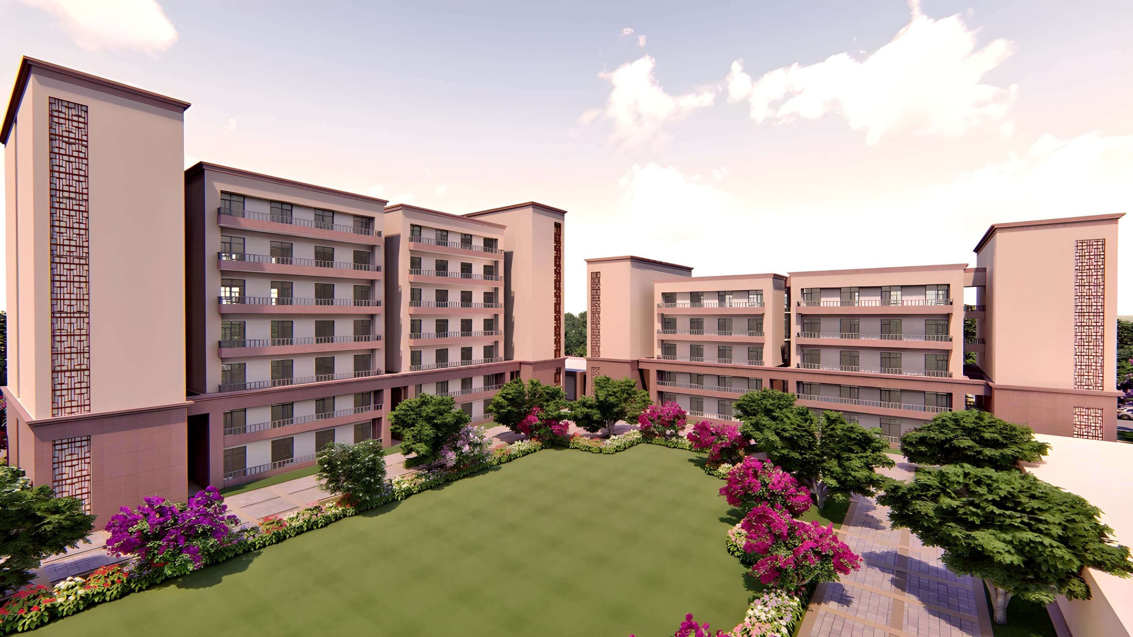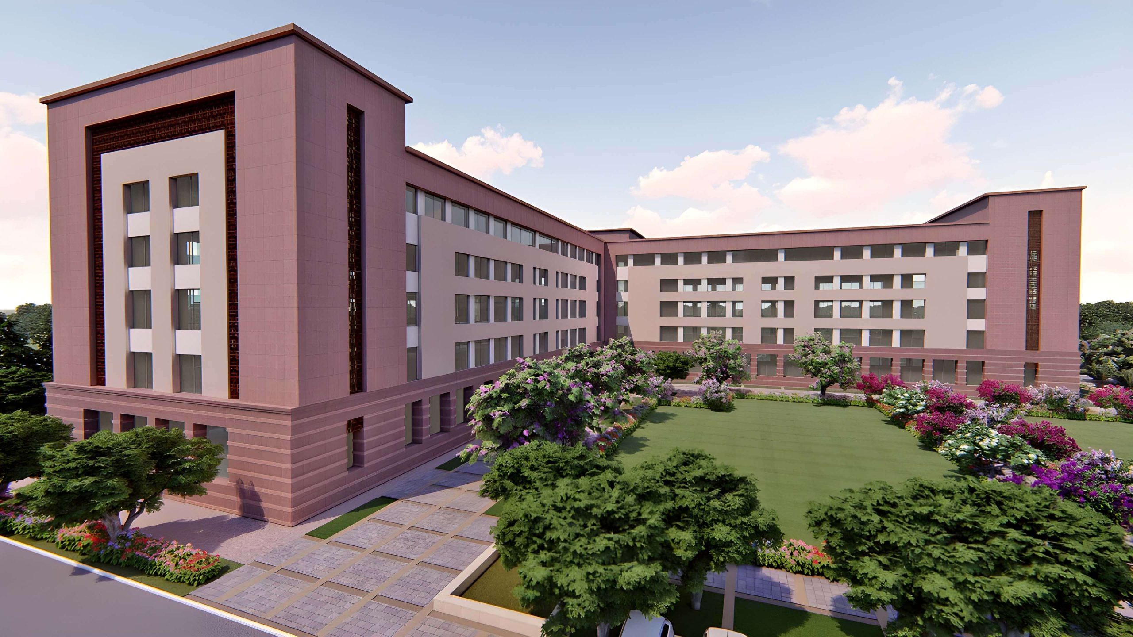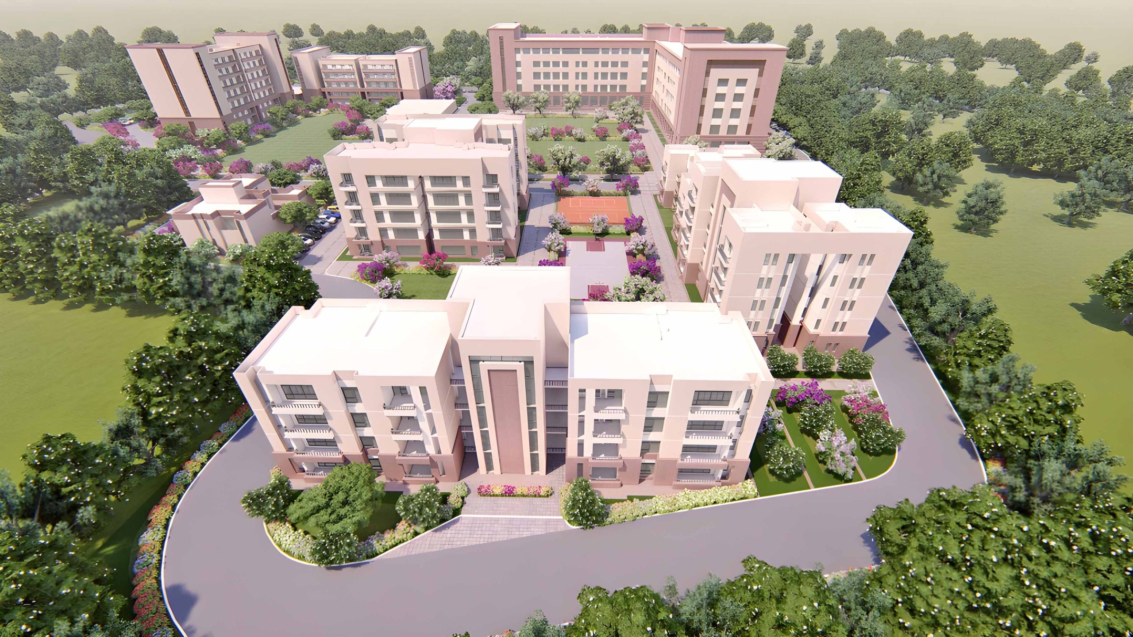Sonbhadra District Hospital
Sonbhadra, Uttar Pradesh
Sonbhadra District Hospital Sonbhadra, Uttar Pradesh The Government Medical College and District Hospital at Sonbhadra, Uttar Pradesh, is a significant initiative undertaken for the Uttar Pradesh Public Works Department. This comprehensive healthcare facility spans a total area of 590,000 square feet and is designed to cater to the medical education and healthcare needs of the…


