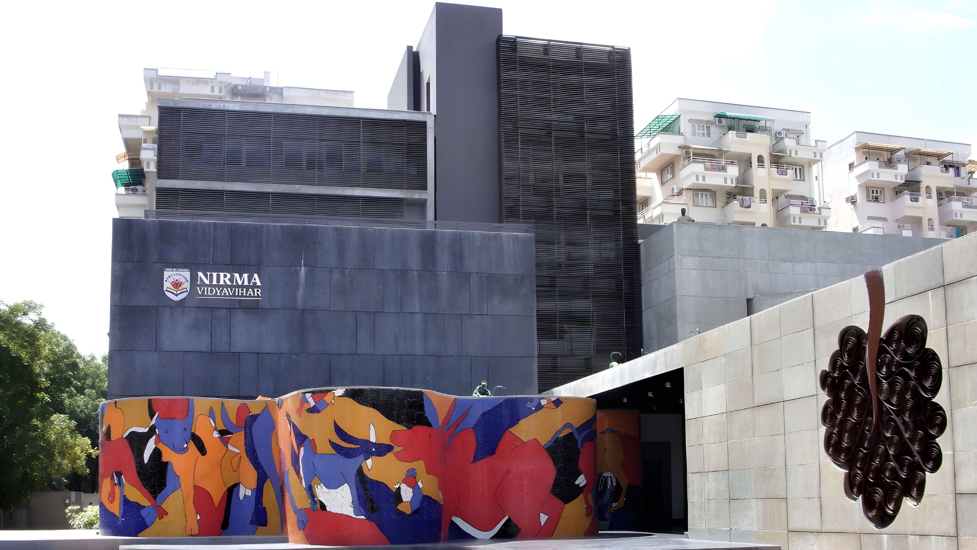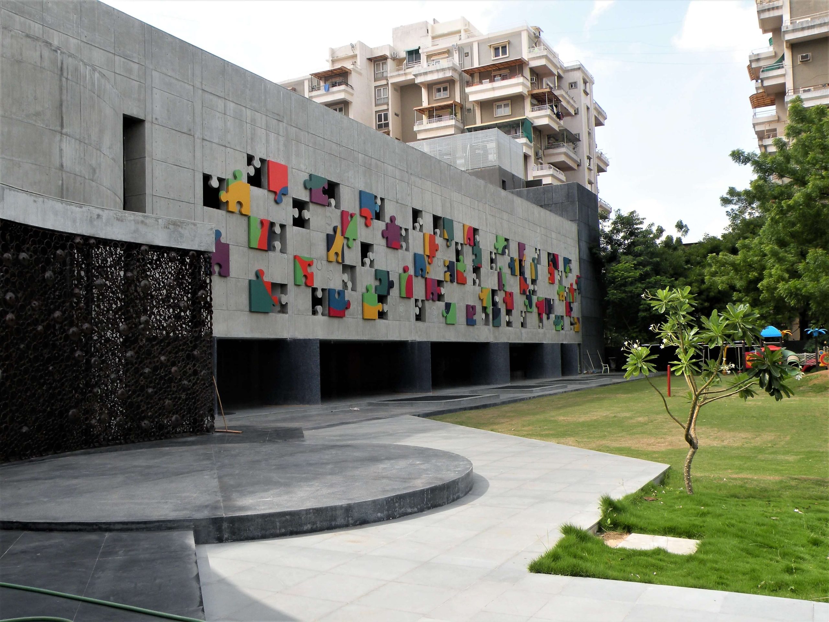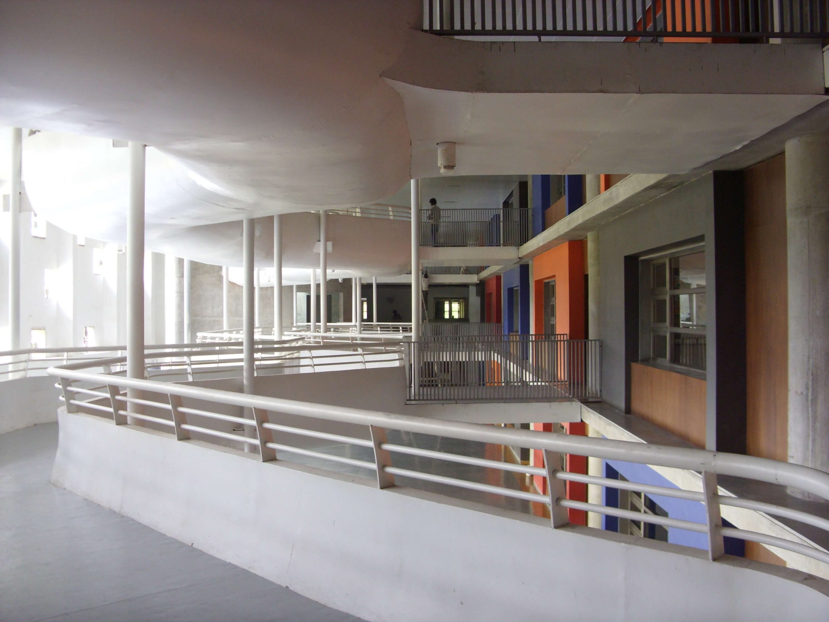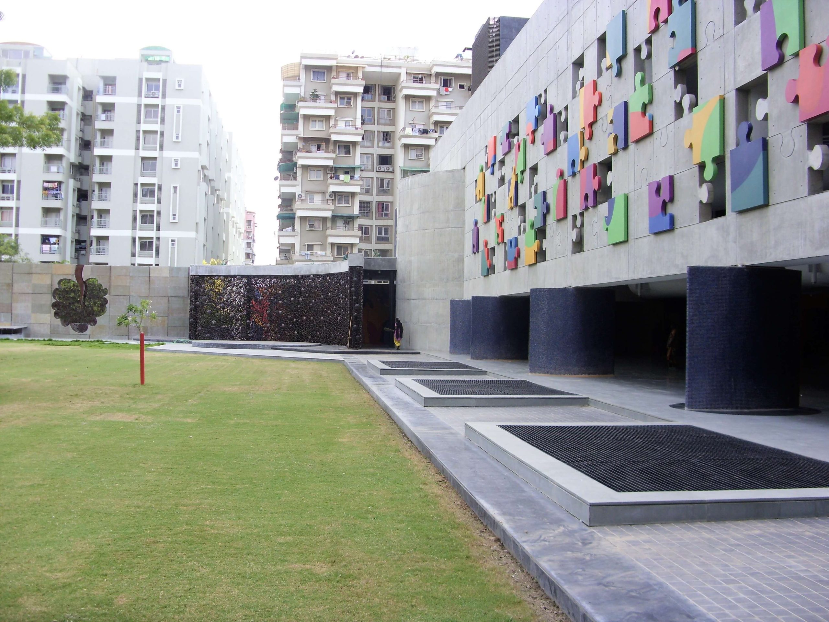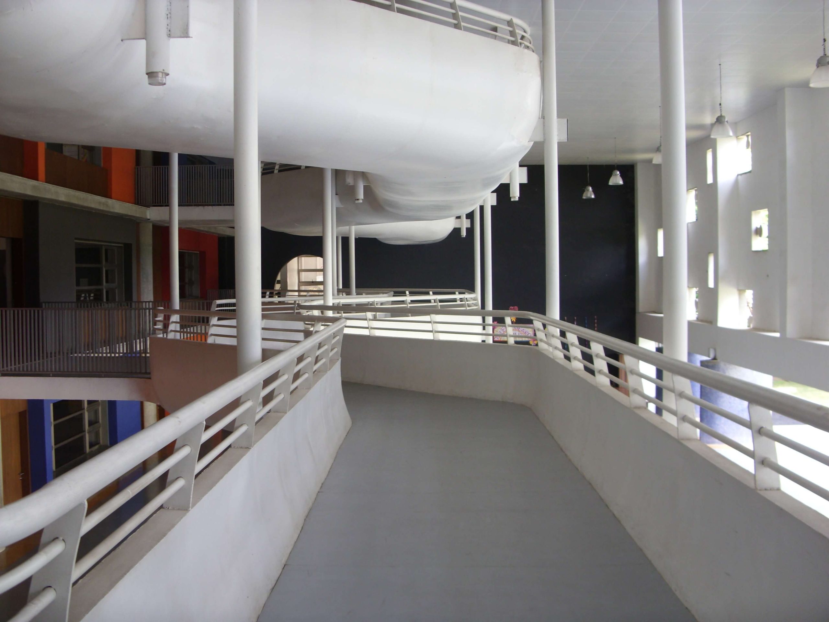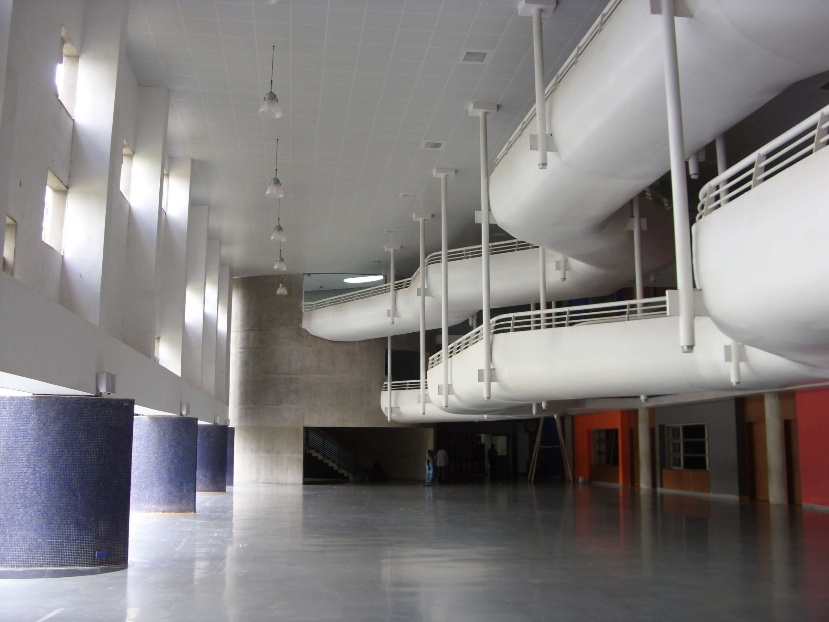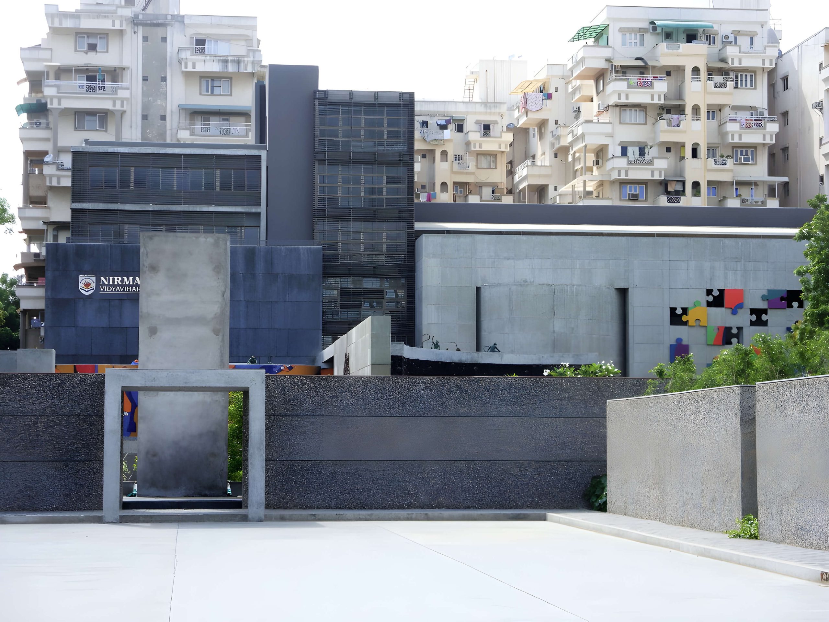Nirma School
Ahmedabad, Gujarat
Nirma School Ahmedabad, Gujarat The Nirma School at Ahmedabad is a remarkable educational facility designed to foster a vibrant learning environment for students. Spanning a total built-up area of approximately 40,000 square feet, this G+4 story building integrates innovative architectural elements with functional design to create an inspiring atmosphere for education. One of the standout…


