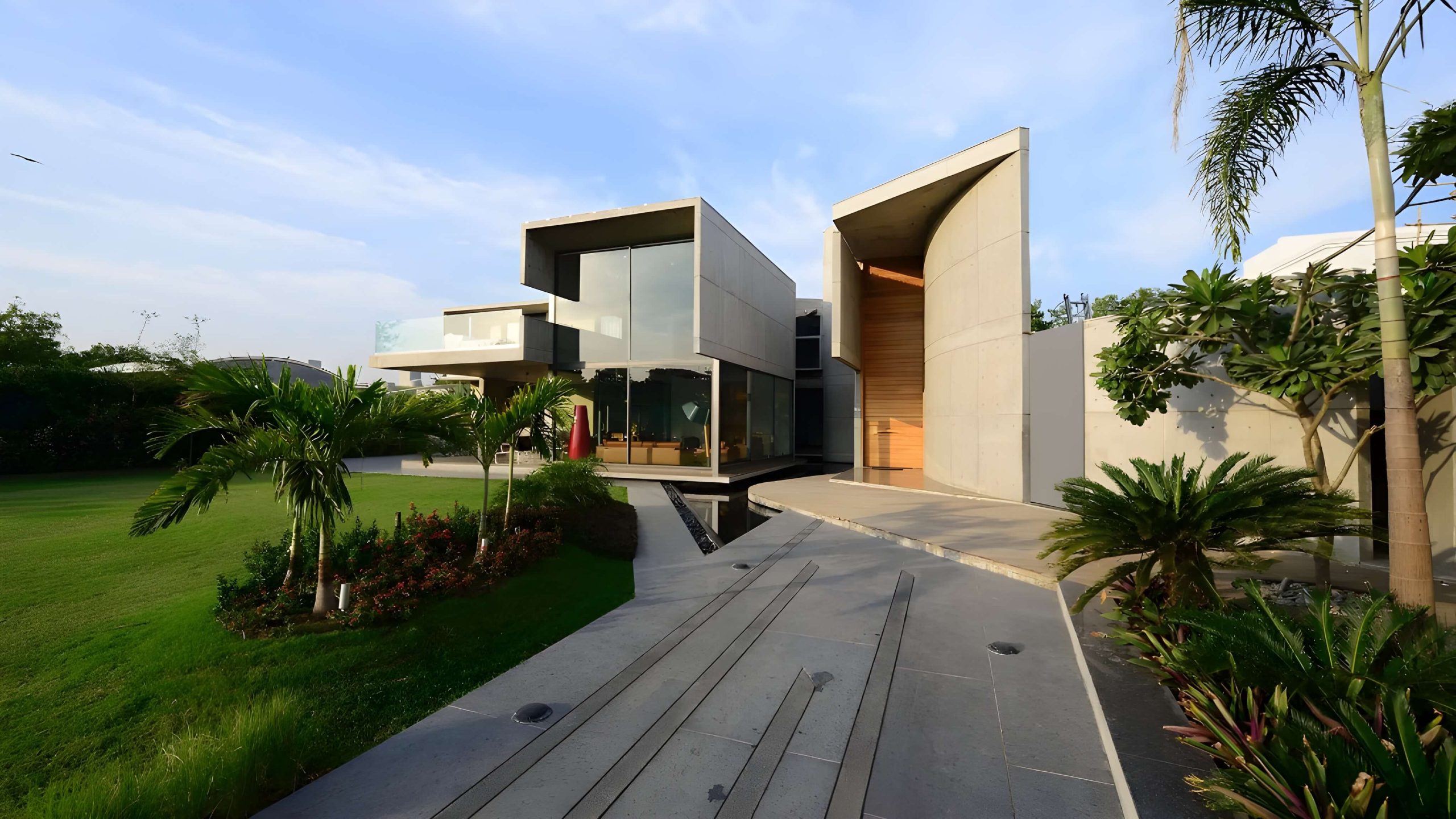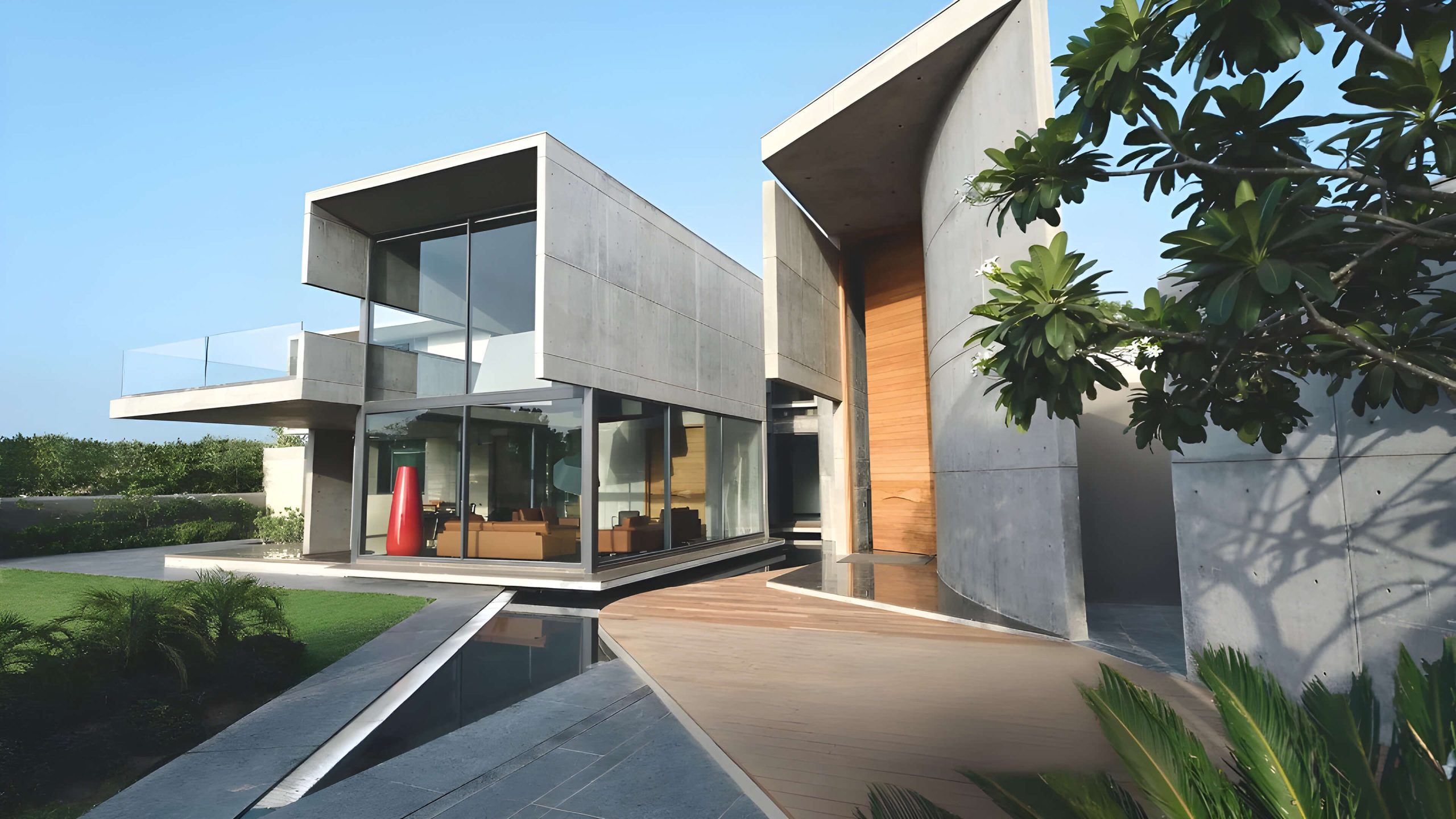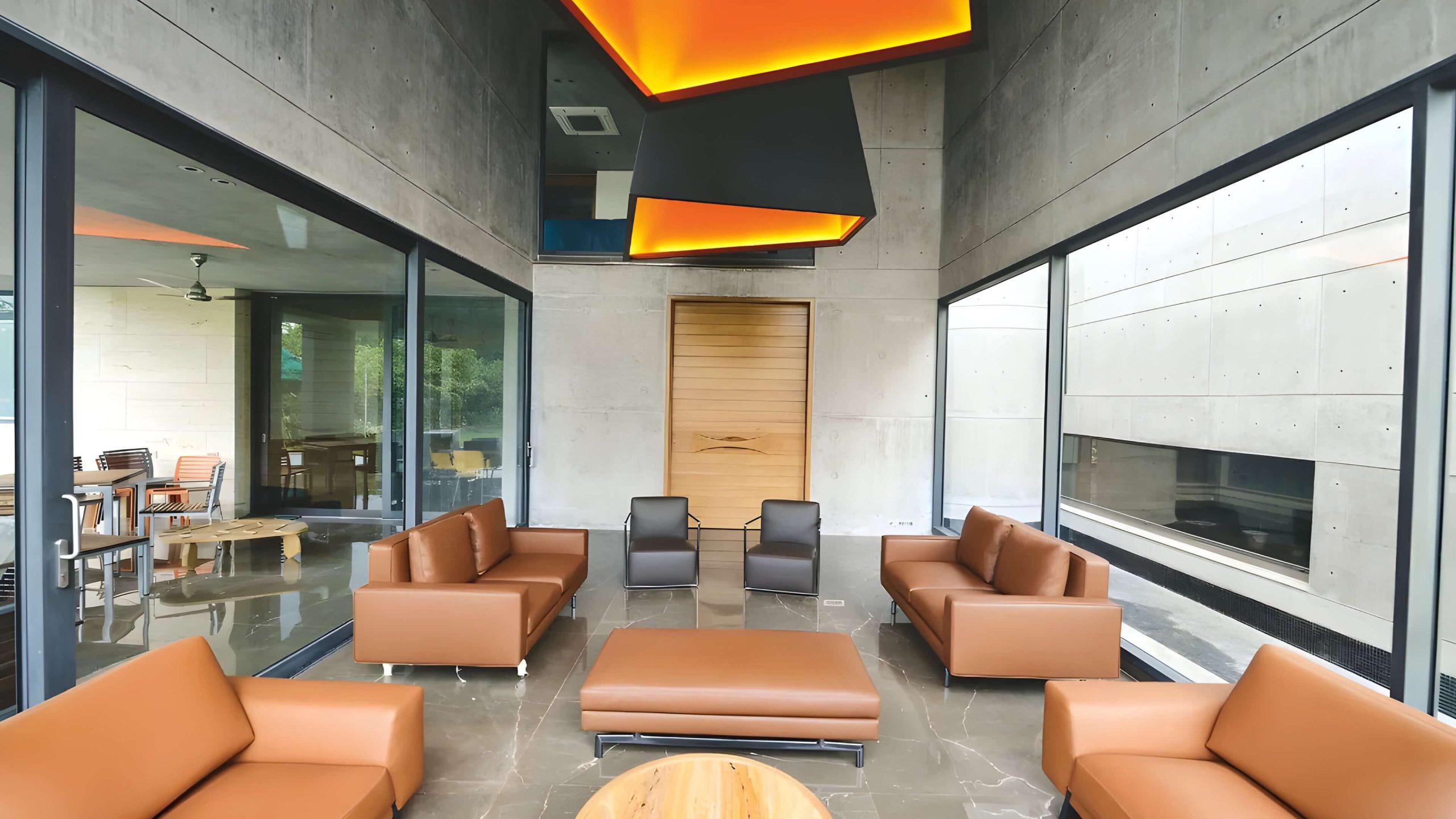Mr. Saurabh Agrawal Residence
Ahmedabad, Gujarat
Mr. Saurabh Agrawal Residence Ahmedabad, Gujarat The Residence for Saurabh Agrawal in Ahmedabad is a thoughtfully designed residential project that encompasses an area of 11,300 square feet. This building is structured as a ground floor plus first floor (GF + FF) configuration, providing ample living space while maintaining a modern aesthetic. The architectural design is…




