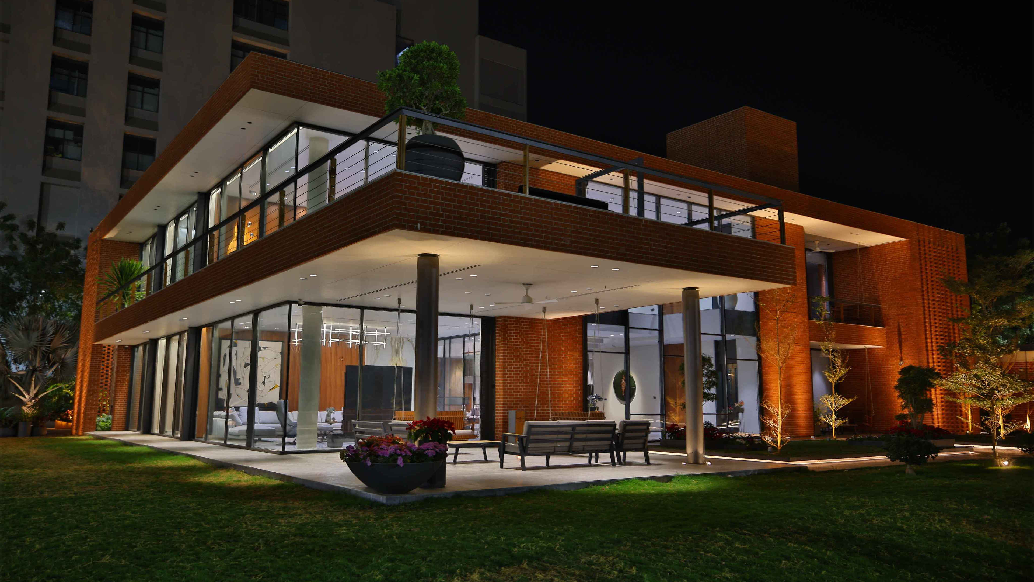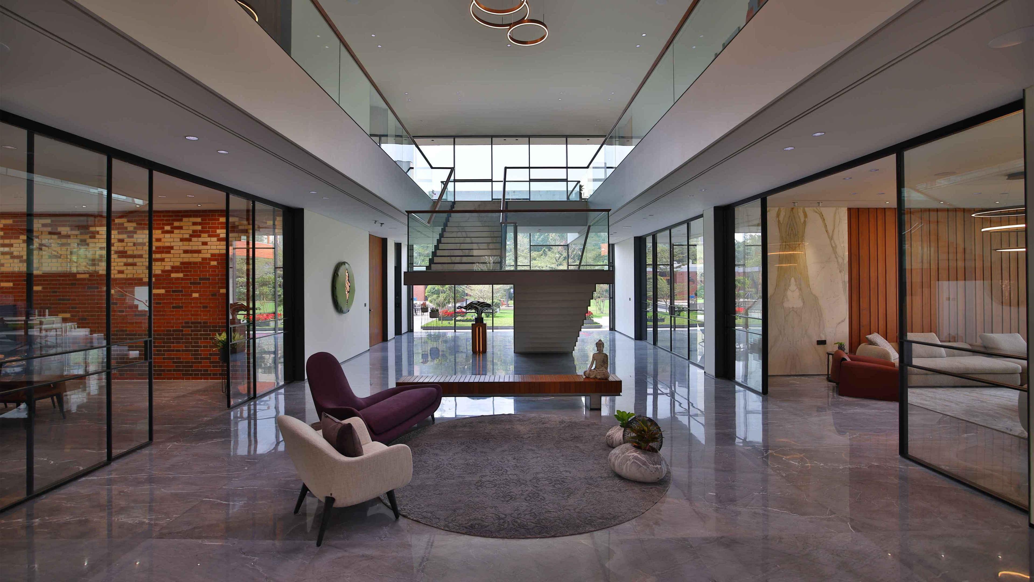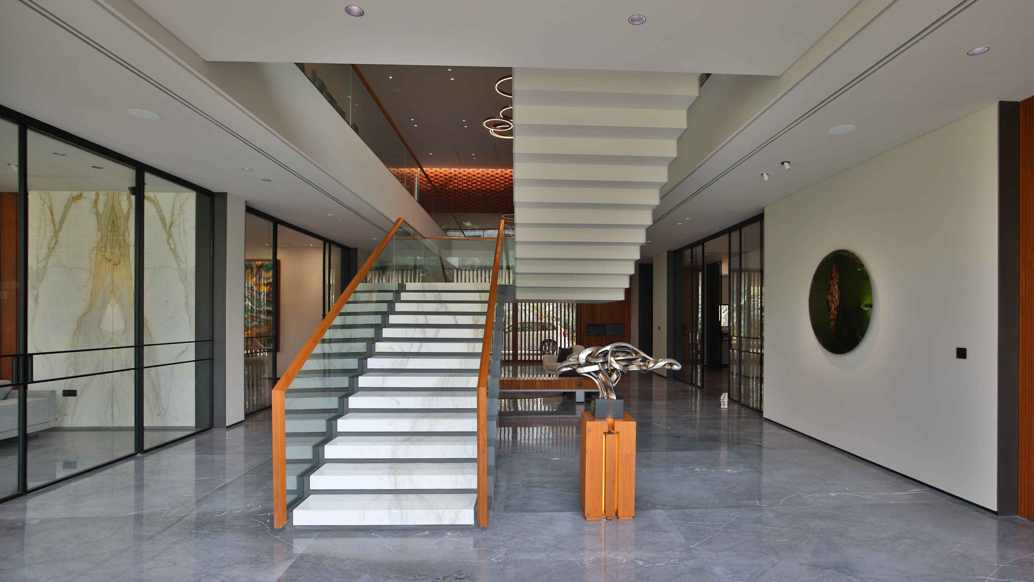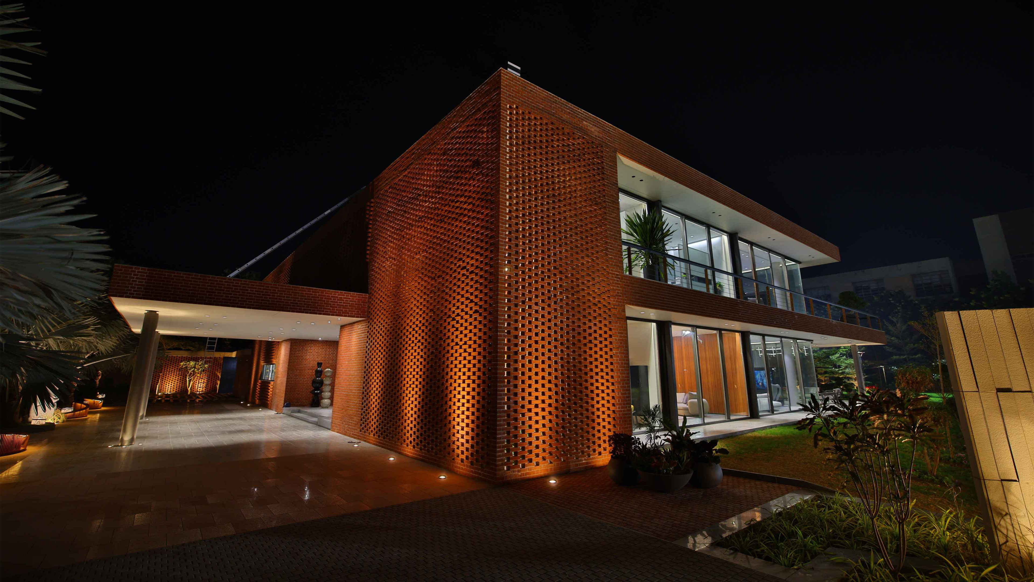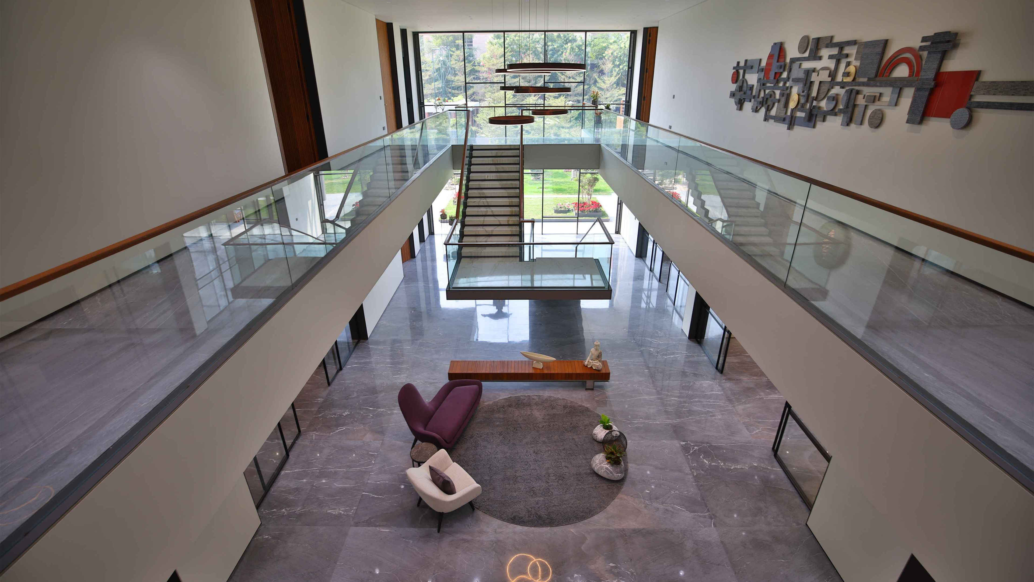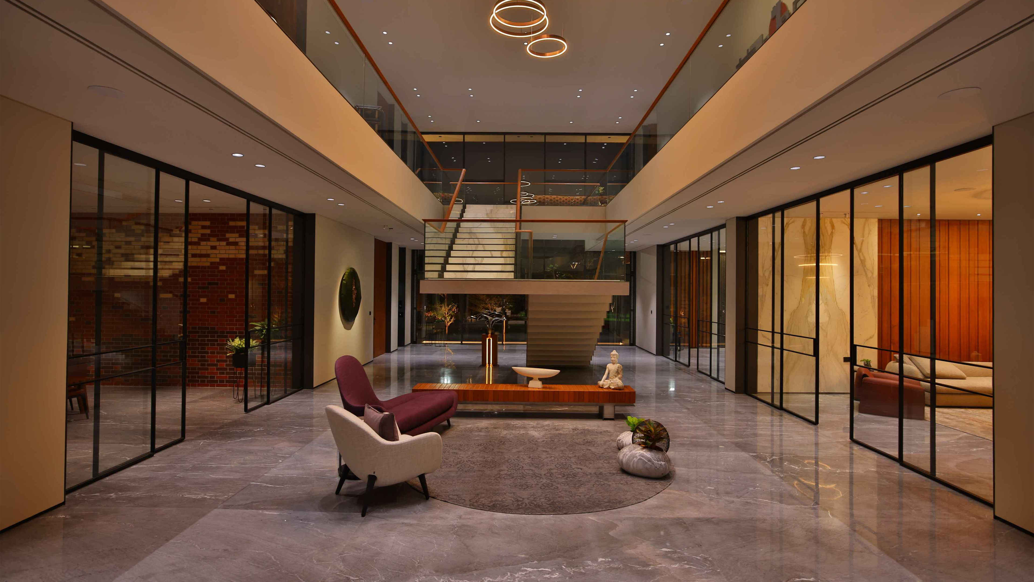Mr. Prahlad Patel Residence
Ahmedabad, Gujarat
Mr. Prahalad Patel Residence Ahmedabad, Gujarat Mr. Prahalad Patel’s residence is a remarkable architectural feat, seamlessly blending modern luxury with innovative design. Situated on a sprawling 13,500 Sqm plot with a built-up area of approximately 1,500 Sqm, the property offers a harmonious living experience that balances opulence and functionality. The residence consists of a bungalow,…


