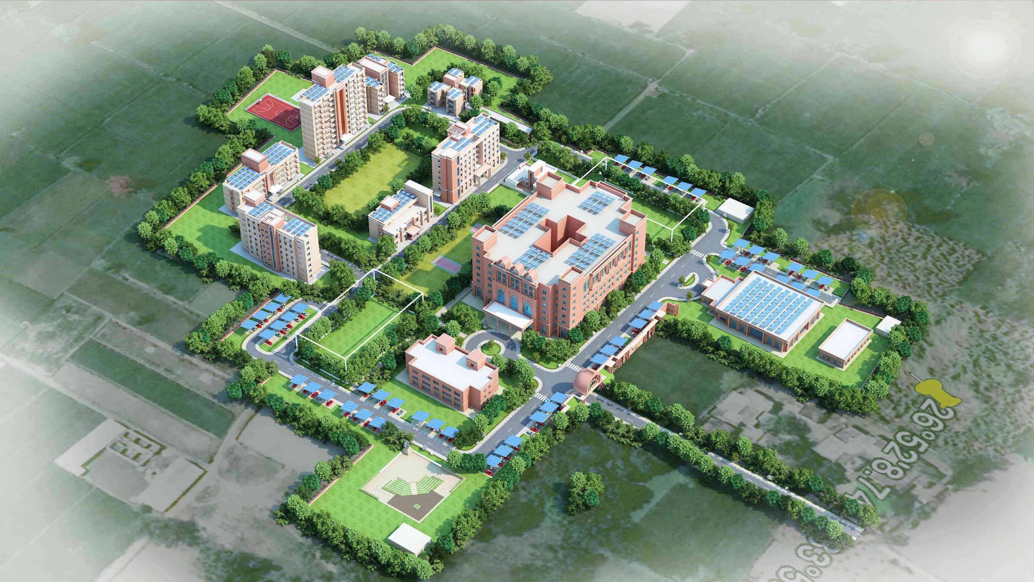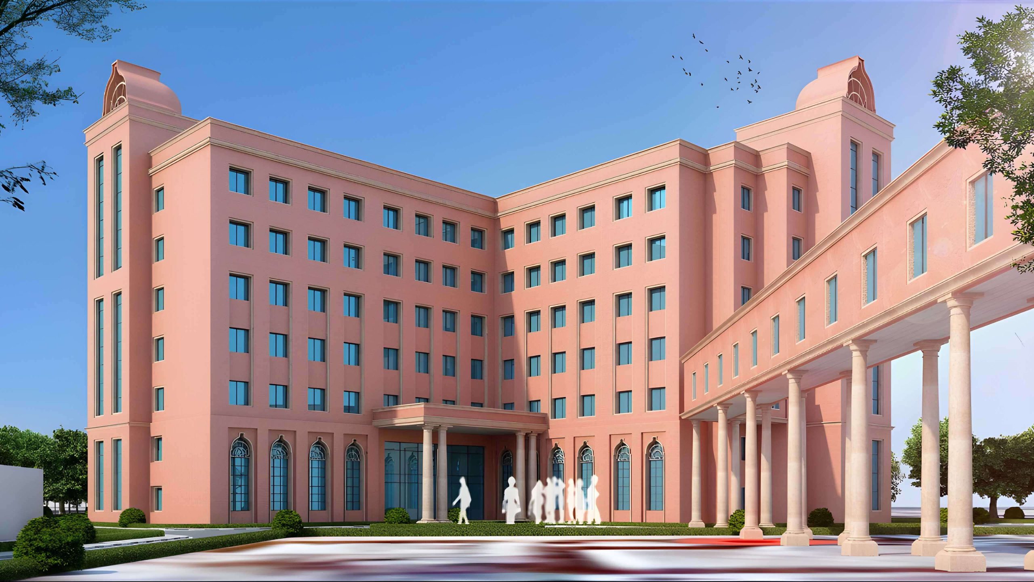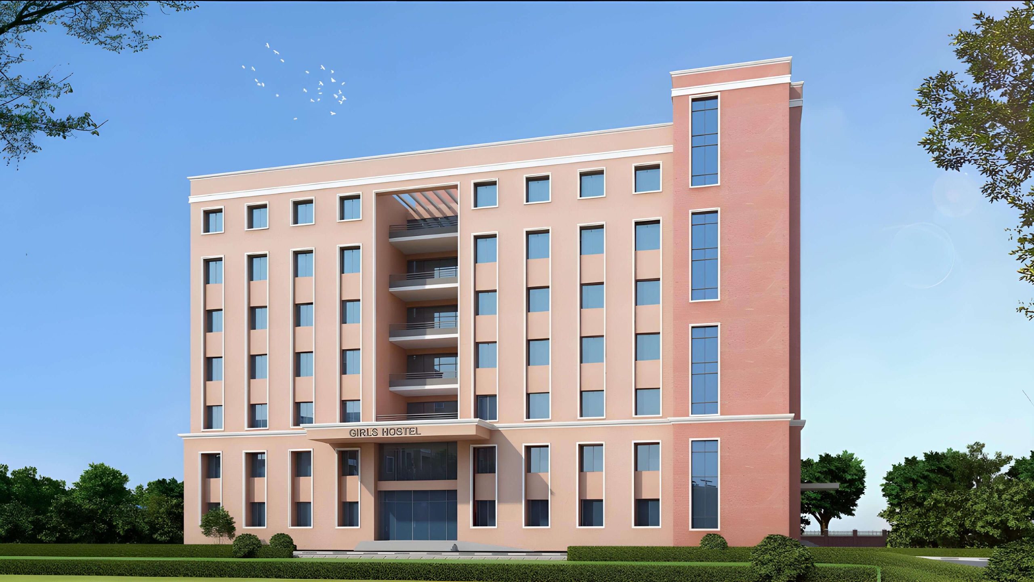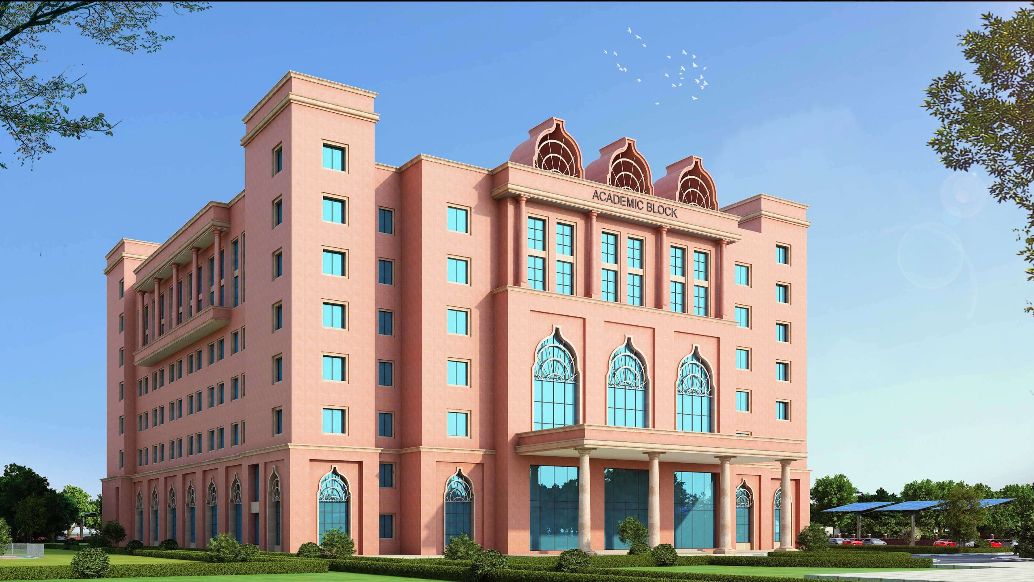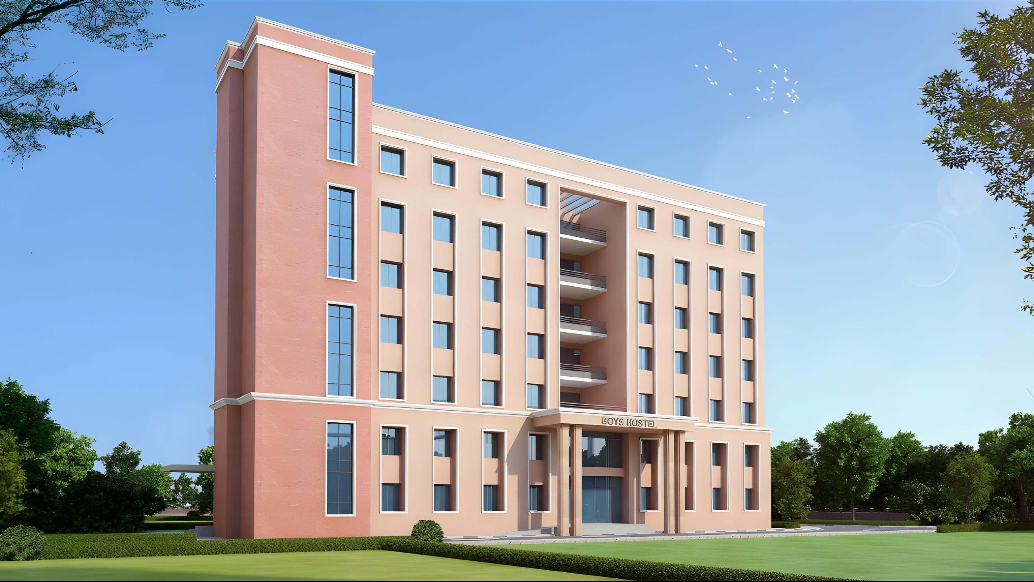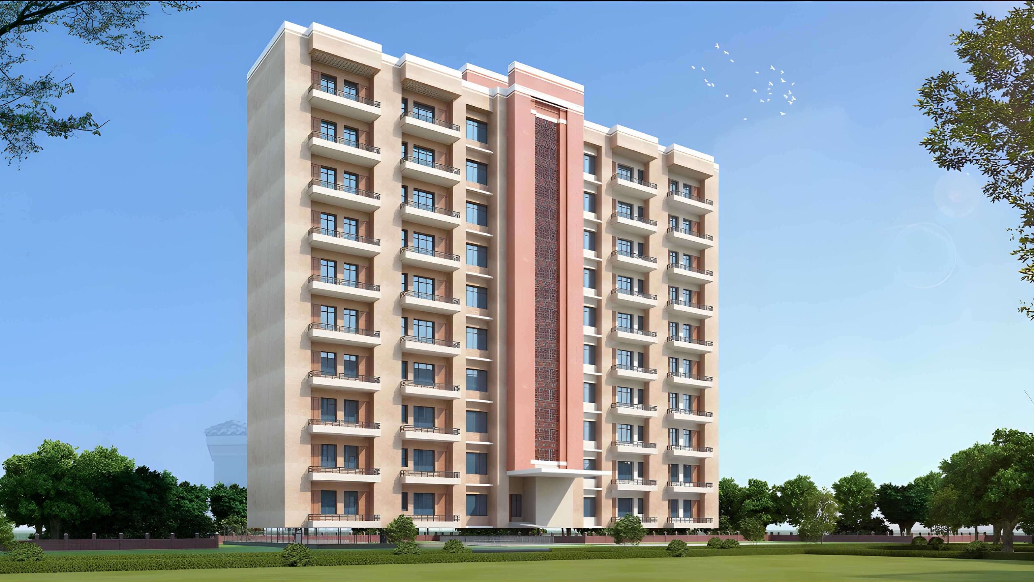Kushinagar Government hospital
kushinagar, Uttar Pradesh
Kushinagar Government hospital kushinagar, Uttar Pradesh The Government Medical College and District Hospital at Kushinagar, Uttar Pradesh, is a substantial healthcare initiative developed for the Uttar Pradesh Public Works Department. The project spans a total area of 750,000 square feet and is designed to operate in a high earthquake-prone zone classified as Seismic Zone 4….


