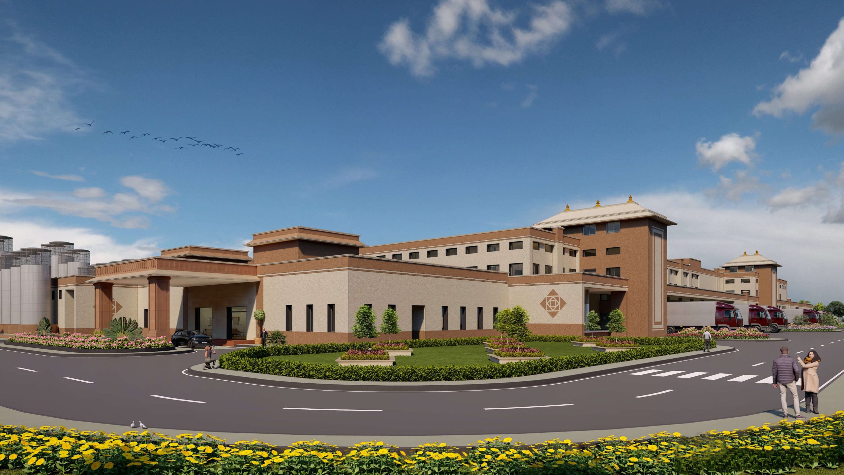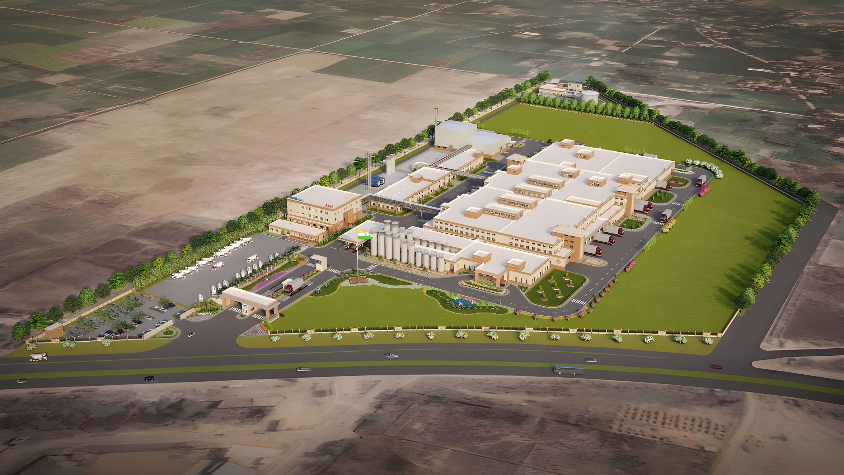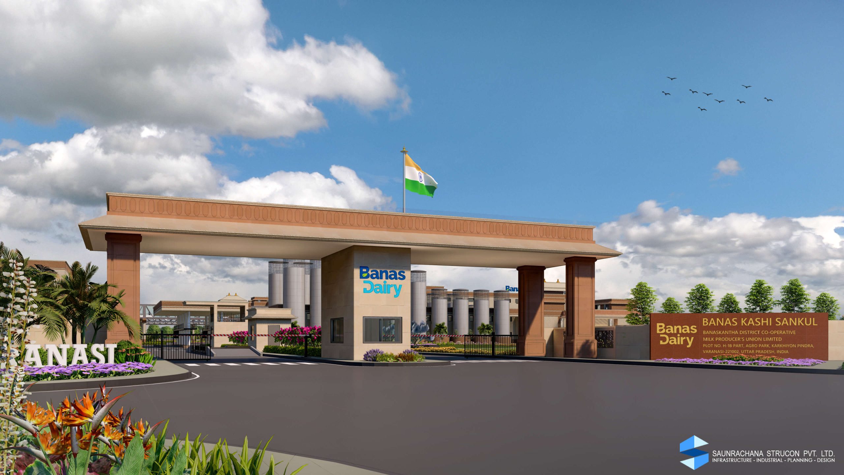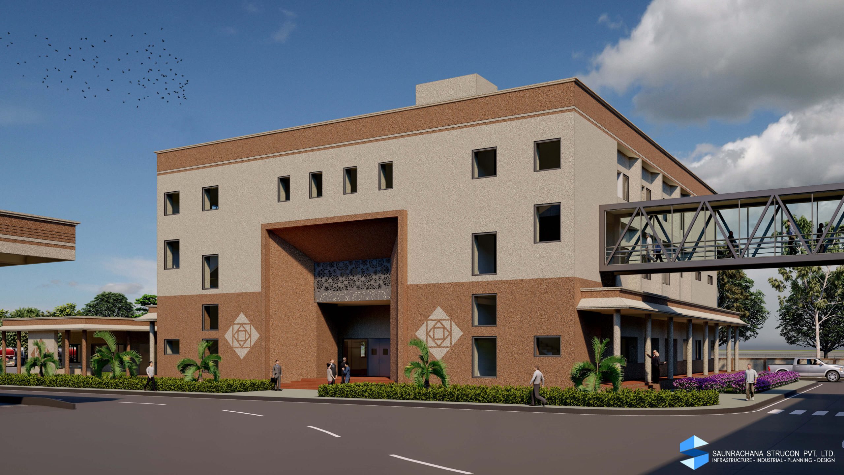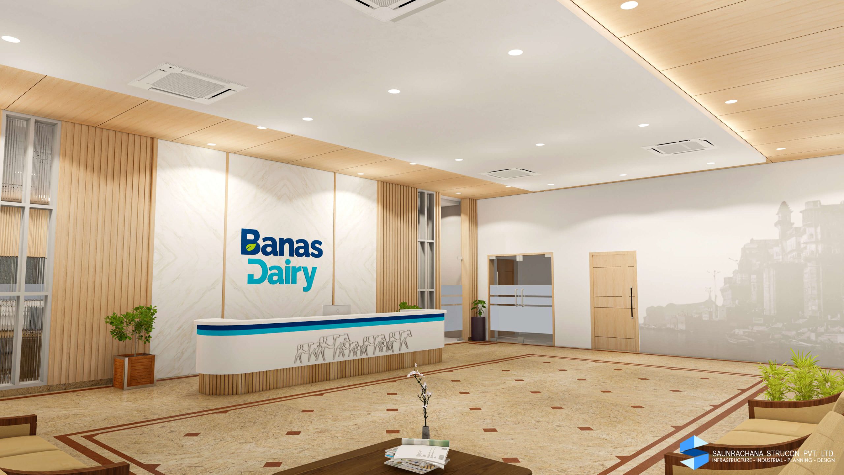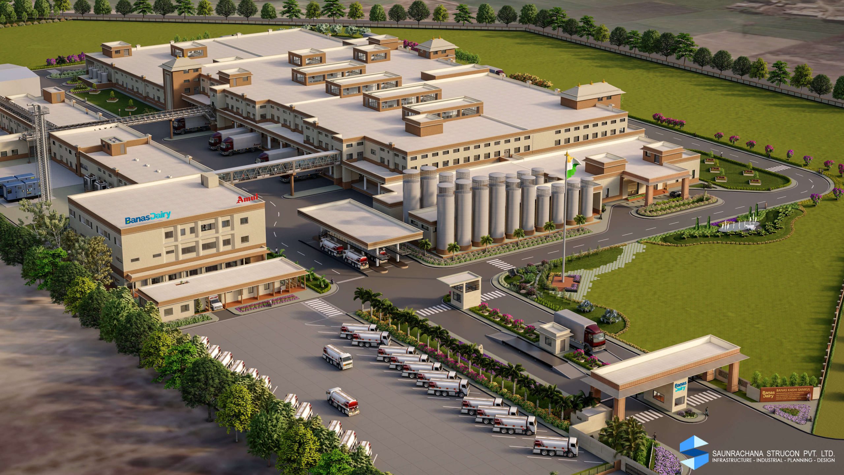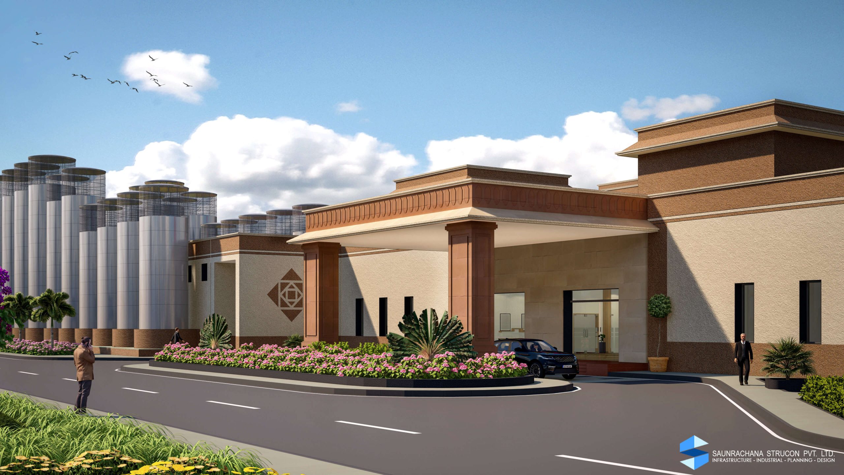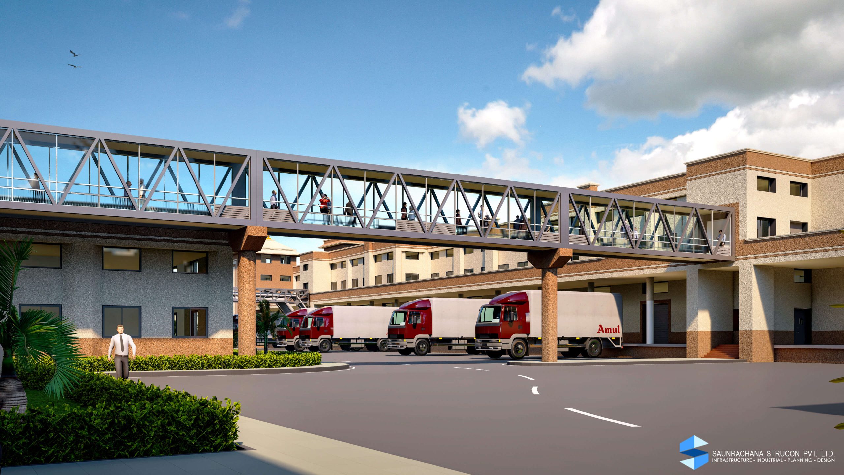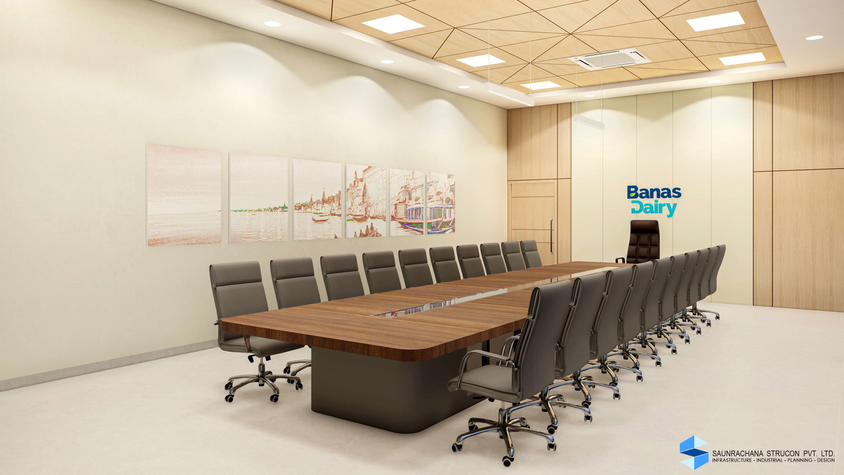The Banas Dairy project in Varanasi stands as an architectural and engineering marvel, seamlessly integrating state-of-the-art dairy infrastructure with the cultural essence of Varanasi’s iconic temple architecture. A Greenfield project, spread across a sprawling 30-acre plot (121,000 sqm) with a built-up area of 45,000 sqm, this facility reflects the perfect synergy of tradition and modernity while addressing operational efficiency and sustainability.
The main plant building is designed to handle a 5 LLPD dairy, expandable to 10 LLPD, with additional production facilities that include an ice cream plant (70,000 liters per day), buttermilk plant (75,000 liters per day), dahi (50 TPD), paneer plant (5 TPD), and sweet production (10 TPD). An elevated visitor corridor overlooking the pouch packing section allows guests to observe the production process without disrupting operations, adding a unique interactive feature to the facility.
The architectural elevation, inspired by the heritage theme of Varanasi, combines intricate temple-style aesthetics with the functionality of modern industrial design. Efficient planning minimizes pipe bridge lengths, reducing material usage and costs. Strategic use of natural light further decreases energy demand, while a 1 MW solar panel installation enhances renewable energy utilization, reducing the carbon footprint significantly. The connection between the canteen building and plant building via a steel bridge facilitates pedestrian movement while ensuring uninterrupted truck operations, optimizing logistical efficiency. Sustainability features such as rainwater harvesting systems and advanced wastewater management through the ETP enhance the environmental responsibility of the project. Supporting facilities include a TK Office, canteen building, tanker reception and sampling areas, utility building, water treatment plant, and boiler house housed in a steel shed, along with the administration area integrated into the main plant building.
We have provided a comprehensive suite of services to ensure this project meets the highest standards of functionality, safety, and aesthetics. Our expertise began with tendering and detailed master planning, creating a cohesive design layout that maximized operational efficiency. Through architectural planning, we achieved a balance between heritage-inspired design and modern functionality, while our structural engineering ensured robust and durable constructions, tailored to the needs of heavy-duty industrial processes. Our specialized MEPF services, covering electrical systems, ELV, plumbing, and fire protection, were meticulously integrated into the design for optimal performance and compliance with safety regulations. Additionally, landscaping and interior design provided a cohesive and aesthetically pleasing environment, reflecting both functionality and the cultural identity of the region. The result is a facility that exemplifies our commitment to delivering projects that prioritize innovation, sustainability, and heritage, while meeting the highest standards of design and execution.
Year: 2023


