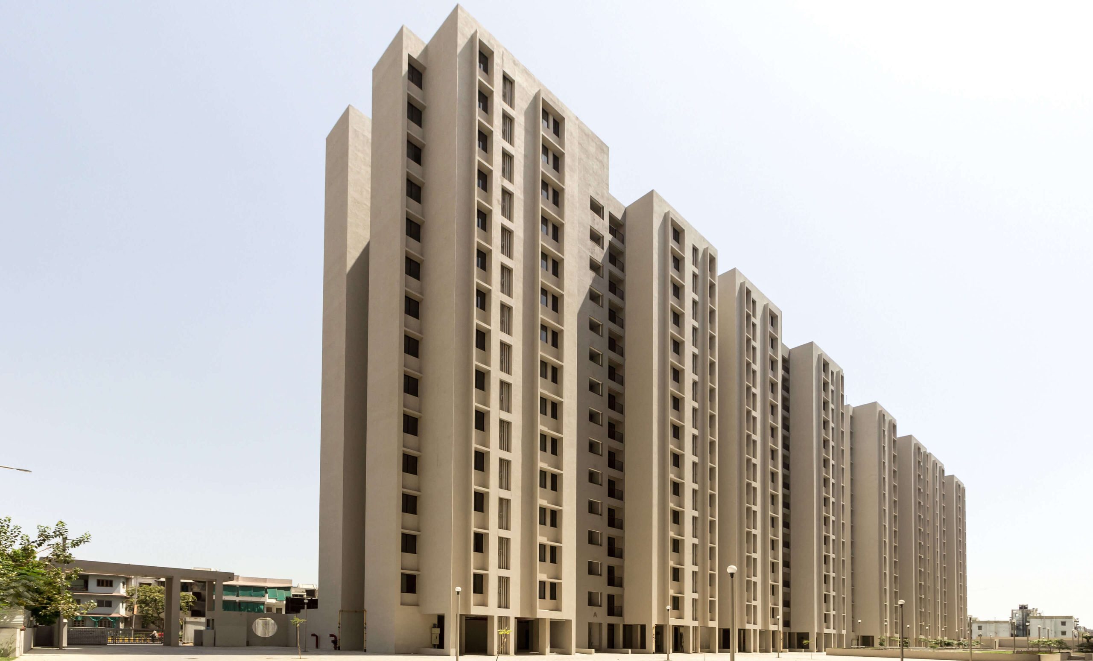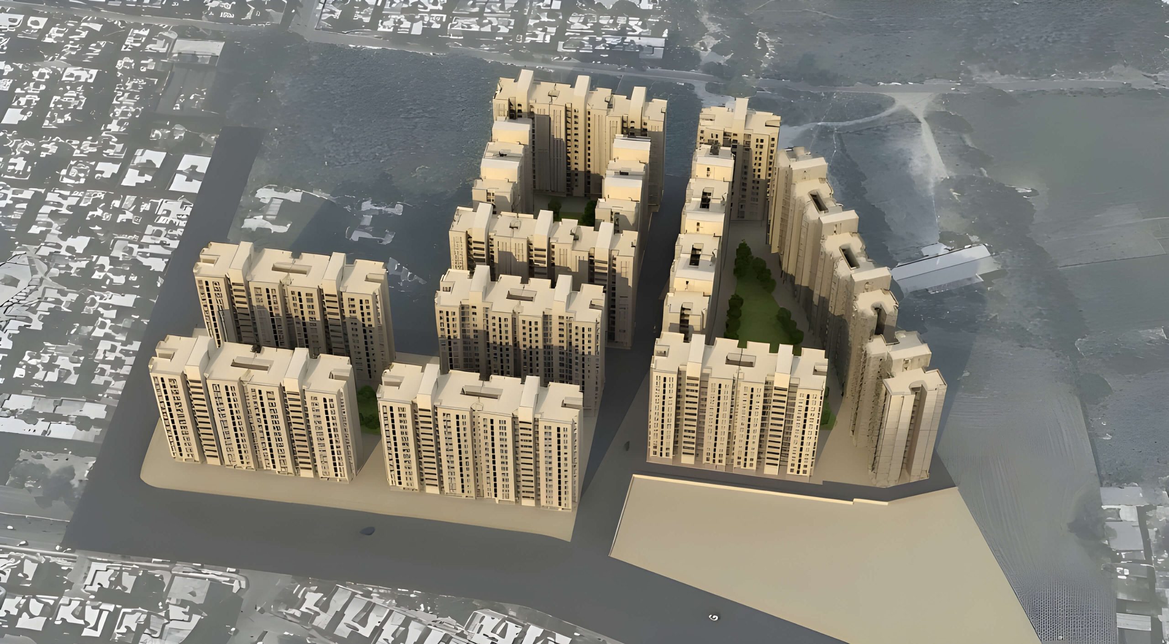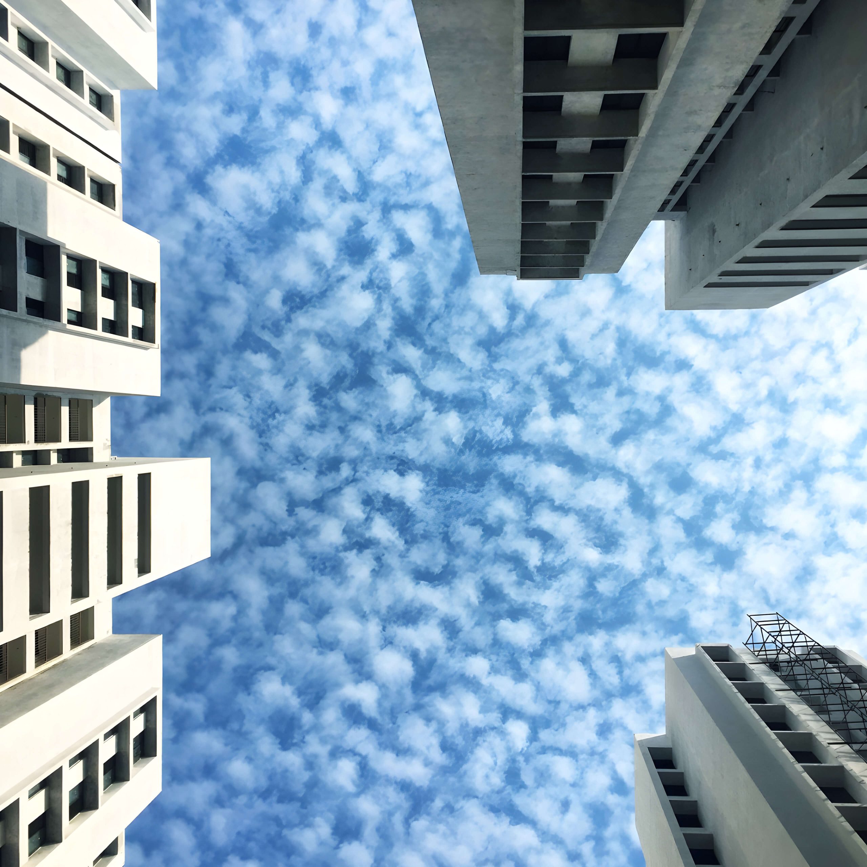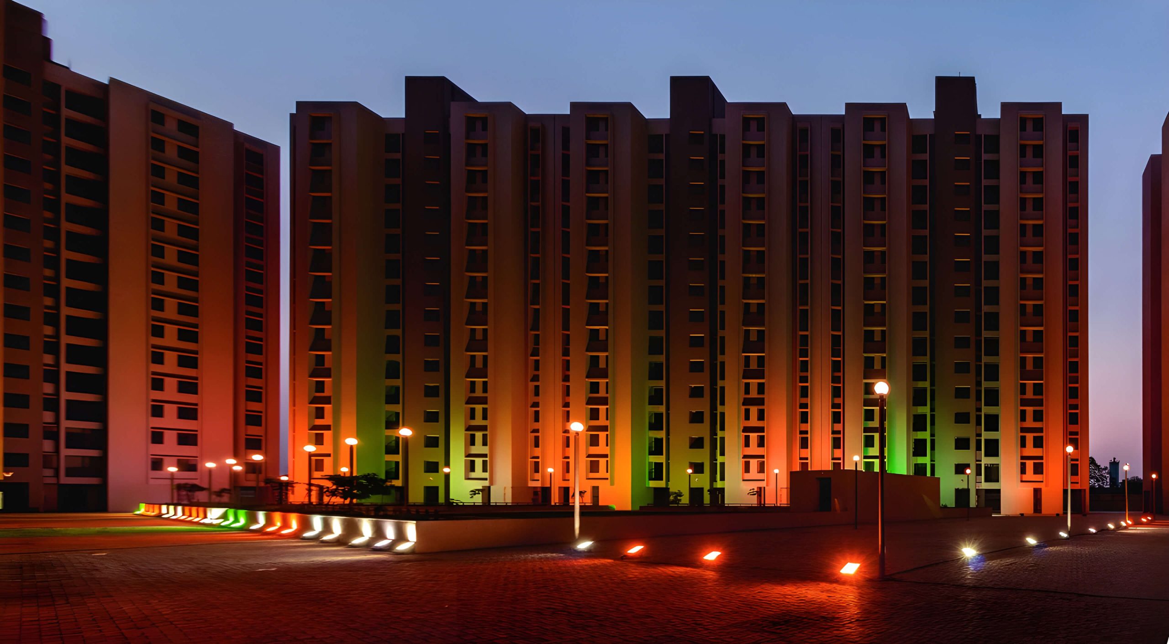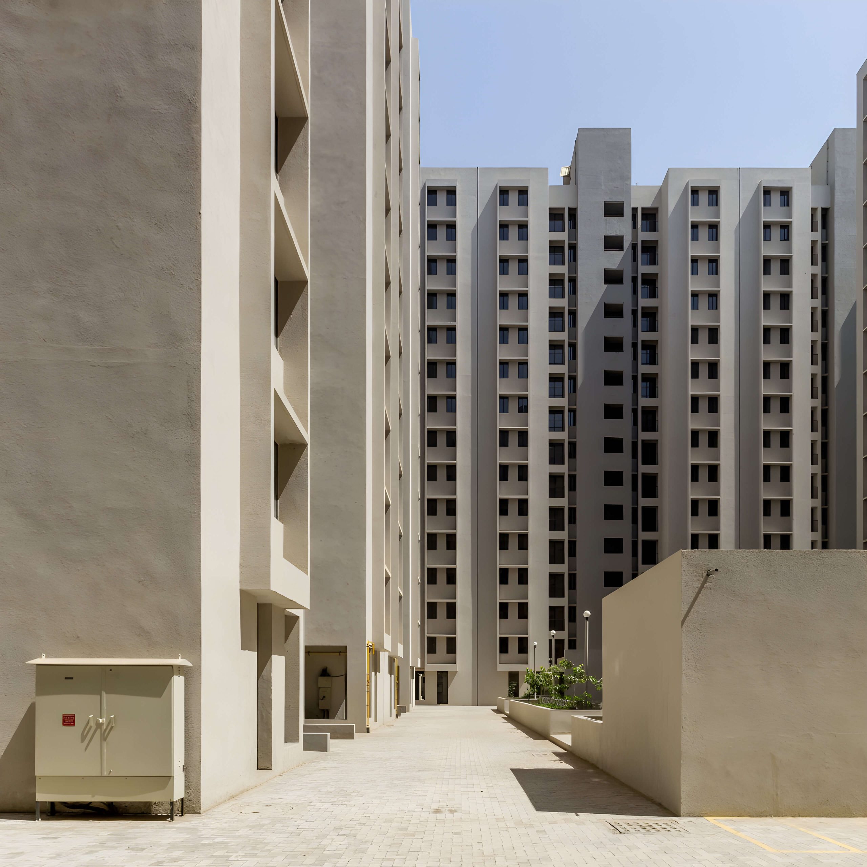GHB Units
Naranpura, Gujarat
GHB Units Naranpura, Gujarat The Naranpura Housing Project is a significant initiative undertaken by the Gujarat Housing Board (GHB) as part of the Pradhan Mantri Awas Yojana, a national scheme aimed at providing affordable housing in urban India. This project encompasses a total site area of 41,000 square meters and features 28 buildings, each designed…


